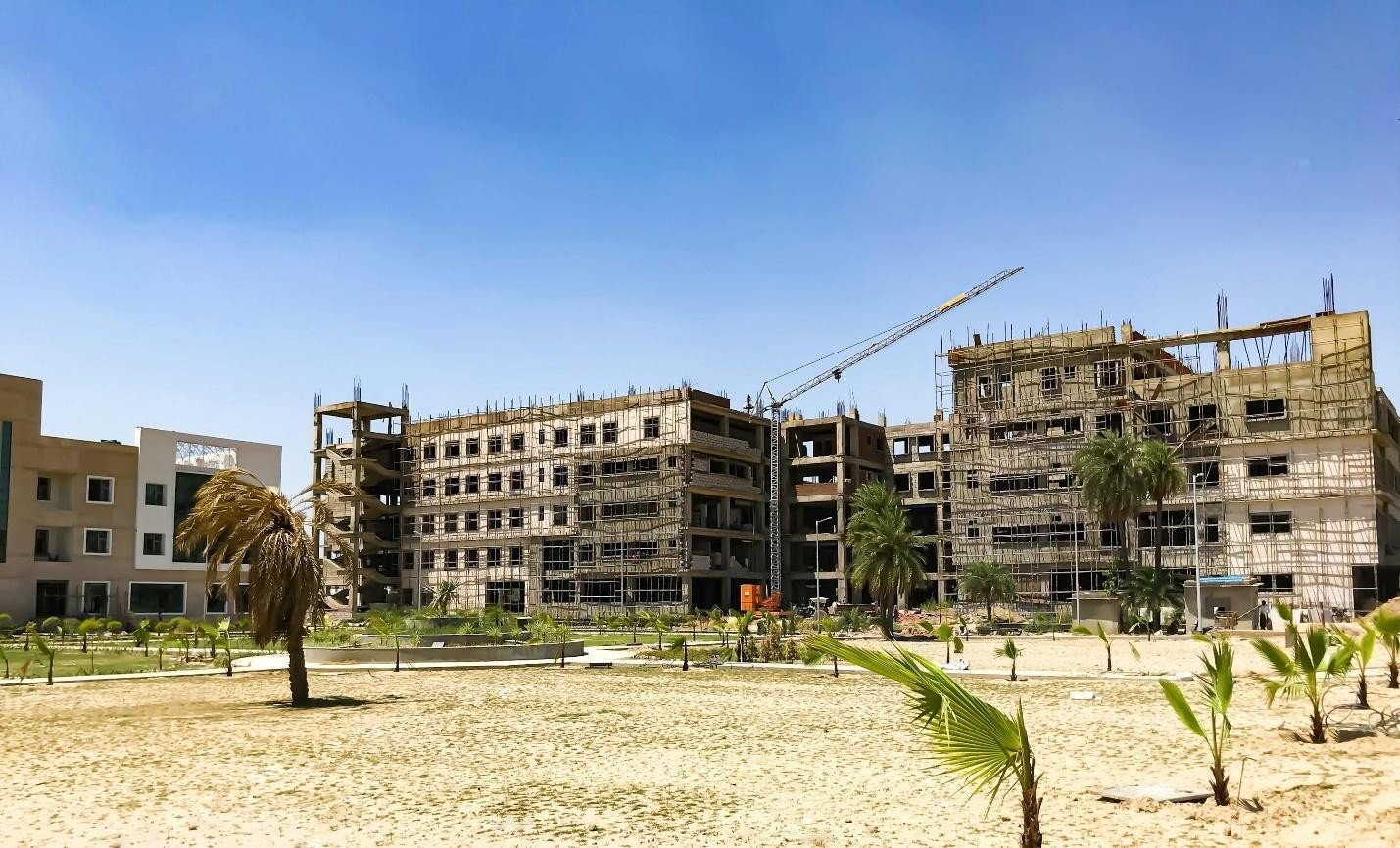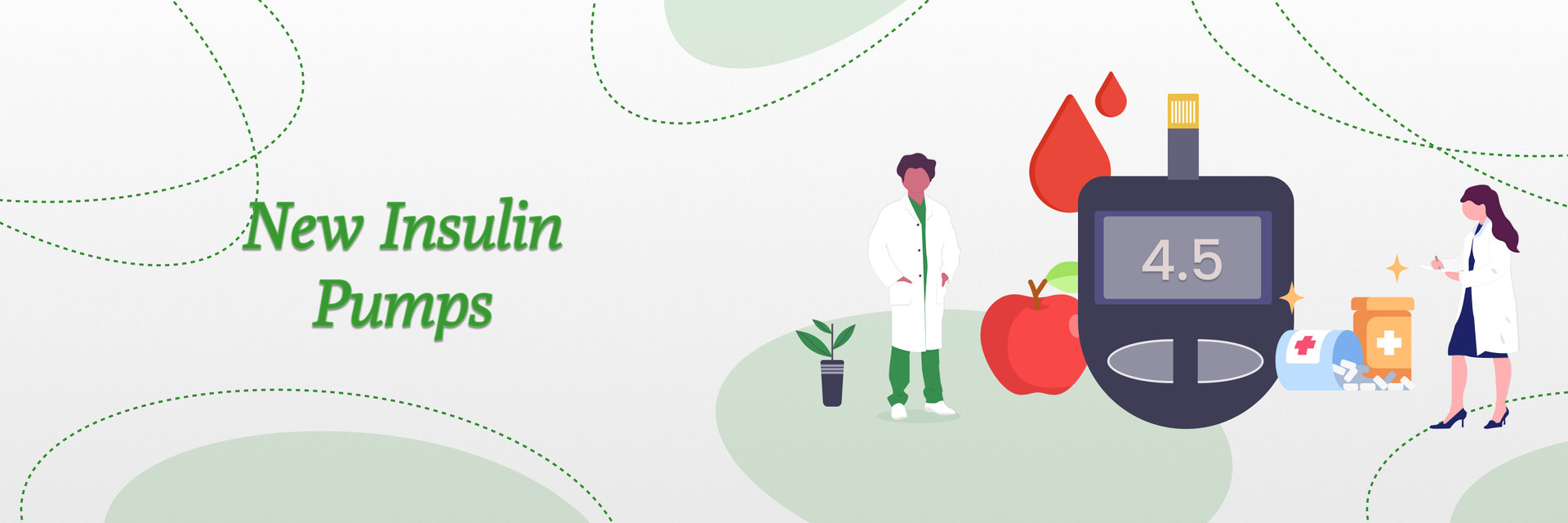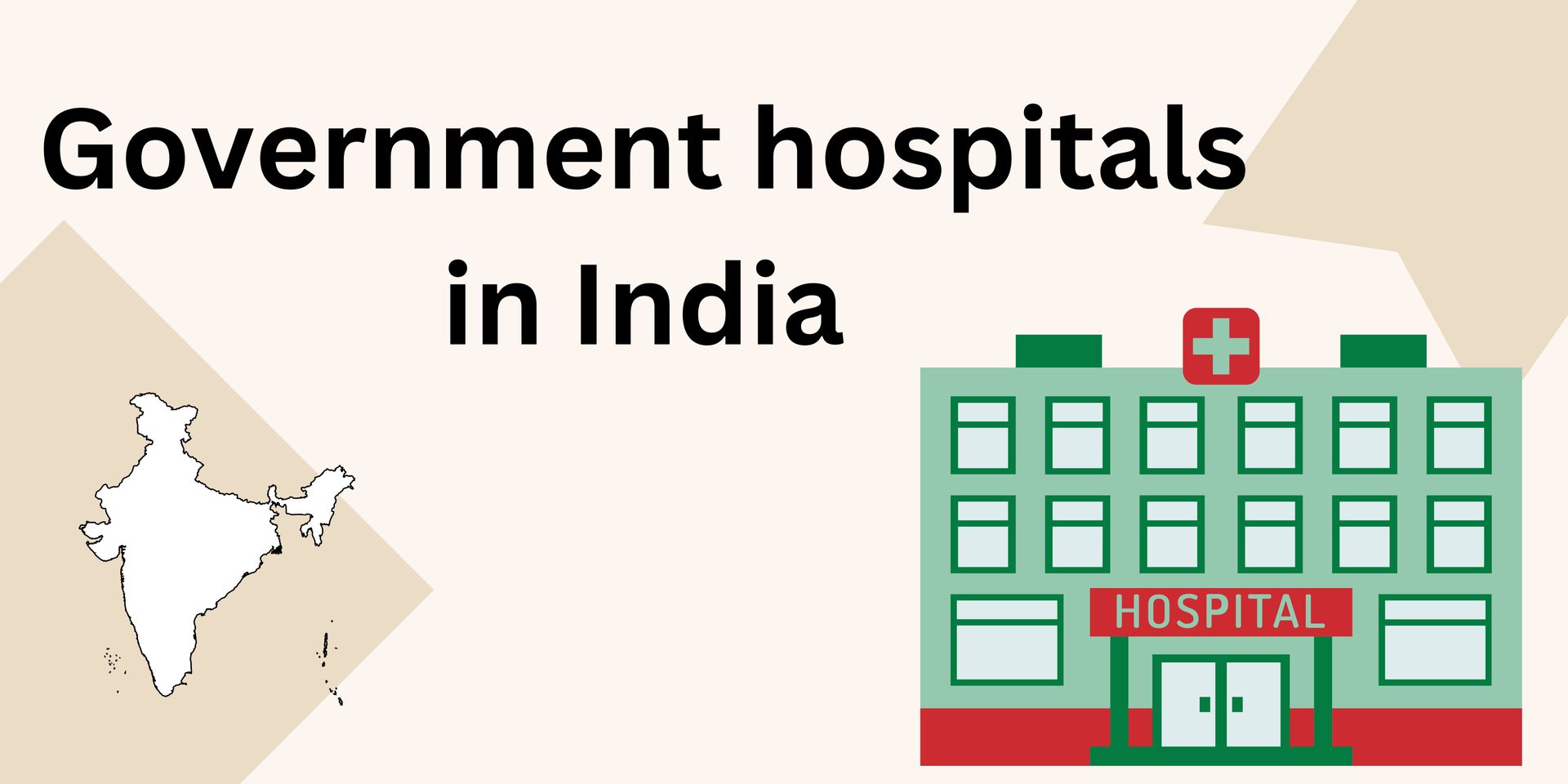Designing a medical facility is not about making compromises. It’s about getting it right, because lives - actual lives - depend on it. And yet, you’d be surprised how many medical buildings are designed without prioritizing what truly matters: patient safety, operational efficiency, and future-proof durability.
Poorly thought-out spaces can mean delays in treatment, dangerous conditions, and a serious strain on already overburdened staff. This is unacceptable.
The medical industry deserves better, and so do the people who depend on it. Below are six non-negotiable features for any medical facility that aspires to meet modern standards. These aren’t trendy extras. They’re the baseline for a space that supports both patient care and seamless operations.
1. Streamlined Construction Processes
You cannot build a state-of-the-art medical facility with outdated project management tools - or worse, none at all. Medical construction requires precision, efficiency, and a strict adherence to timelines. Anything less jeopardizes the project and, ultimately, the lives it’s meant to serve.
This is where Joist becomes essential. Designed specifically for contractors, this app serves as a solution to chaos. It simplifies the construction process from start to finish, bringing professional invoicing, seamless estimates, and client management all in one place.
Why does this matter? Because in medical construction, delays are not minor inconveniences - they’re liabilities. The right app ensures projects stay on track, giving contractors the tools to deliver quality work while keeping everything running smoothly. The result? A facility ready to perform its function without costly setbacks or missteps.
2. Wide Corridors
Narrow hallways have no place in a medical facility. They don’t work. Think about it; stretchers, wheelchairs, doctors, nurses, and visitors all need to be able to converge in one space. especially during a high-stress moment.
Not only is a narrow corridor inconvenient, it’s dangerous. Wide hallways eliminate this bottleneck, allowing the free flow of people and equipment.
This isn’t aesthetics or even comfort. It’s functionality. Wide corridors are designed to accommodate the chaos of real life in a medical environment, ensuring that emergencies can be handled efficiently without unnecessary obstacles.
3. Non-Slip Flooring
Slips and falls in hospitals are embarrassing, for one thing. But more than that, they’re lawsuits waiting to happen. And yet, it’s shocking how many facilities fail to prioritize flooring.
Non-slip surfaces are a must. But it’s not enough to lay down something functional. The flooring must also be durable, easy to clean, and able to handle high levels of traffic without constant maintenance. Medical facilities operate 24/7. Their flooring should do the same.
Skimping here is a rookie mistake. Non-slip flooring is an upfront investment that prevents costly consequences down the line.
4. Clear, Practical Signage
It’s no secret that hospitals are confusing to most people. This is a universal truth. But good signage can change that, making it much easier (and safer) for everyone on the premises.
When people are lost, not only are they wasting time, they’re creating stress and, in some cases, putting lives at risk. Signage that is clear, concise, and strategically placed isn’t optional. It’s critical.
This goes beyond pointing people in the right direction. It serves to create an environment where getting from A to B feels natural. Universal symbols, bold fonts, and logical placement make all the difference. If someone needs to stop and ask for directions, your signage has failed.
5. Earthquake-Proof Design
In areas prone to natural disasters, earthquake-proofing a medical facility isn’t only responsible, it’s mandatory. Hospitals cannot afford downtime. Lives depend on their ability to remain operational, no matter the circumstances.
This requires advanced engineering. We’re talking about flexible foundations, energy-absorbing materials, and reinforced structures designed to handle seismic activity.
Too often, cost-cutting measures lead to facilities that are ill-prepared for the realities of their location. This is unacceptable. Earthquake-proofing is not a corner that can be cut - it’s an essential safeguard against catastrophe.
6. Handrails
This one seems obvious, but you’d be amazed at how often it’s treated as an afterthought. Handrails are not decorative. They are lifelines - literally - for patients with limited mobility. Whether it’s a staircase, a hallway, or a ramp, handrails provide stability and support where it’s needed most.
But here’s the thing: not all handrails are created equal. Materials matter. Stainless steel and antimicrobial coatings are the standard for medical facilities, providing durability and hygiene in equal measure.
What’s more, placement is critical. Handrails need to be positioned at the right height and spaced consistently throughout the building. Anything less is a disservice to the patients and staff who rely on them.
Why Do These Features Matter?
A medical facility is not a generic building. It’s a space designed to save lives, alleviate suffering, and support some of the most important work on the planet. The features outlined above are not optional. They are the foundation of a functional, efficient, and safe environment.
But here’s the harsh truth: many facilities fall short because someone, somewhere, decided to compromise. They cut corners, overlooked details, or relied on outdated methods to get the job done. The result? Buildings that don’t meet the demands of the people who use them.
This doesn’t have to be the case. With the right tools, like Joist, and a commitment to prioritizing what truly matters, medical facilities can be built to not only meet expectations but exceed them.
Because when it comes to healthcare, “good enough” isn’t good enough. It never was, and it never will be.








